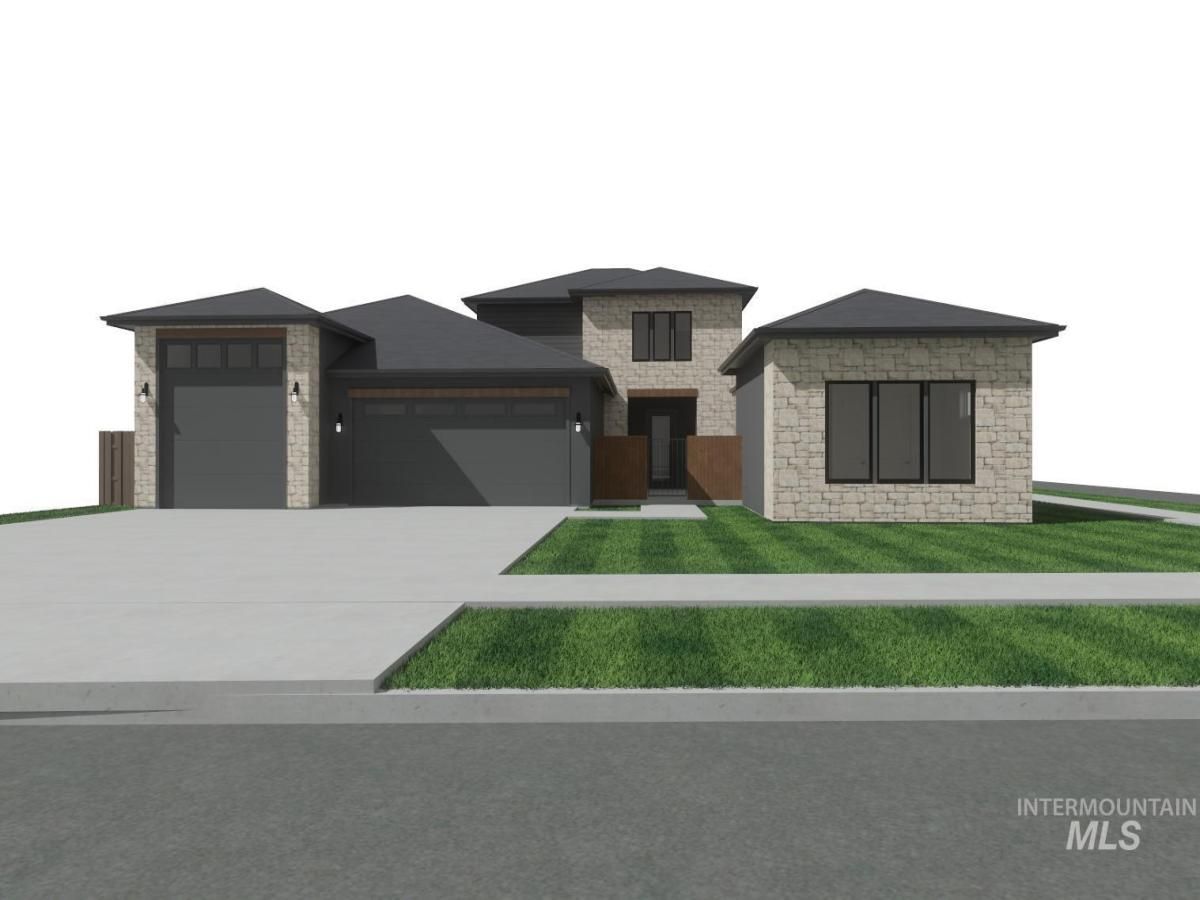Welcome to the Morrison Plan by Todd Campbell Custom Homes. This exceptional single-level home offers a spacious, thoughtfully designed layout that lives large. The 4th bedroom provides flexibility and can easily serve as a home office. The Luxe package elevates the home with a gourmet kitchen featuring Wolf stainless steel appliances, a Sub-Zero refrigerator, ceiling-height cabinets, a touchless faucet, and designer tile—perfect for both daily living and entertaining. Additional highlights include epoxy flooring in the garage, a covered patio, Force Energy Star furnace and hot water heater, low-energy windows, 8-foot interior doors, and custom millwork with crown molding throughout all common areas, adding a touch of elegance. Built with Todd Campbell’s commitment to quality, this home is designed to impress. There’s still time to choose your custom finishes and make this dream home uniquely yours! PHOTOS SIMILAR
Listing Provided Courtesy of Amherst Madison
Property Details
Price:
$1,049,900
MLS #:
98928120
Status:
Active
Beds:
4
Baths:
3
Address:
841 N Danville Ave
Type:
Single Family
Subtype:
Single Family Residence
Subdivision:
Centerra
Neighborhood:
Eagle – 0900
City:
Eagle
Listed Date:
Oct 30, 2024
State:
ID
Finished Sq Ft:
2,648
Total Sq Ft:
2,648
ZIP:
83616
Lot Size:
10,890 sqft / 0.25 acres (approx)
Year Built:
2025
Schools
School District:
West Ada School District
Elementary School:
Eagle
Middle School:
Eagle Middle
High School:
Eagle
Interior
Appliances
Double Oven, Refrigerator
Cooling
Central Air
Flooring
Tile, Carpet, Engineered Wood Floors
Exterior
Construction Materials
Masonry, Stone
Parking Features
Attached
Parking Spots
3
Financial
HOA Fee
$550
HOA Frequency
Quarterly
Tax Year
2023
Map
Contact Us
Mortgage Calculator
Similar Listings Nearby
- 116 S Carbon Rivet Ave
Eagle, ID$1,259,000
0.87 miles away
- 893 N Danville Ave
Eagle, ID$1,250,000
0.05 miles away
- 1856 N Livorno Way
Eagle, ID$1,250,000
0.91 miles away
- 823 N Creekwater
Eagle, ID$1,249,900
0.03 miles away
- 4549 W Clear Field Dr
Eagle, ID$1,249,900
0.66 miles away
- 3527 W Cardon St
Eagle, ID$1,245,000
0.24 miles away
Listing courtesy of Amherst Madison
 Disclaimer: All data relating to real estate for sale on this page comes from the Broker Reciprocity (BR) of the Realtor Association of Intermountain Multiple Listing Service. Detailed information about real estate listings held by brokerage firms other than Cardinal Realty of Idaho include the name of the listing broker. Information provided by IMLS is deemed reliable but not guaranteed. The Broker providing this data believes it to be correct, but advises interested parties to confirm any item before relying on it in a purchase decision. Copyright 2025. Intermountain Multiple Listing Service, Inc. All rights reserved.
Disclaimer: All data relating to real estate for sale on this page comes from the Broker Reciprocity (BR) of the Realtor Association of Intermountain Multiple Listing Service. Detailed information about real estate listings held by brokerage firms other than Cardinal Realty of Idaho include the name of the listing broker. Information provided by IMLS is deemed reliable but not guaranteed. The Broker providing this data believes it to be correct, but advises interested parties to confirm any item before relying on it in a purchase decision. Copyright 2025. Intermountain Multiple Listing Service, Inc. All rights reserved. 841 N Danville Ave
Eagle, ID
LIGHTBOX-IMAGES






