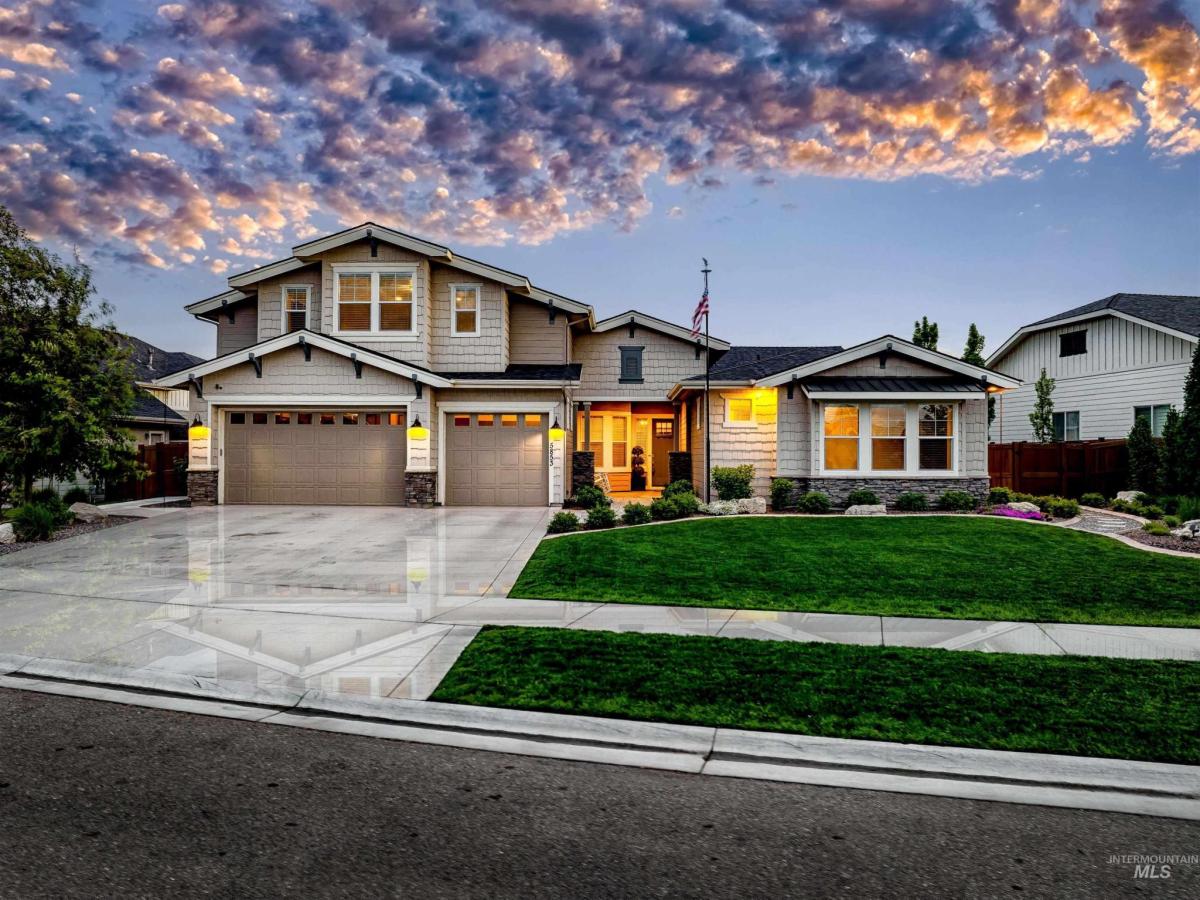This stunning home blends elegance and function throughout its beautifully designed interior and outdoor living spaces. The open-concept layout features a sunlit great room with gas fireplace and wood plank-style tile flooring in the main living areas. The entertainer’s kitchen includes a gas range, double ovens, an oversized island, and a spacious butler’s pantry. French doors open to a main-level office, while the upstairs bonus room offers the perfect space for movies, play, or hosting guests. The main-level primary suite offers a spa-like bath with a soaker tub, tiled walk-in shower, and large walk-in closet. Each bedroom has its own en-suite bath and generous closet space. A built-in audio system flows through most of the home. The finished 3-car garage features an epoxy floor, custom cabinets, and a workbench by Silverline Systems. Out back, unwind in your private pool and hot tub with outdoor speakers, lighting, and lush landscaping. A whole-house Generac generator ensures peace of mind year-round.
Listing Provided Courtesy of Silvercreek Realty Group
Property Details
Price:
$1,499,790
MLS #:
98947294
Status:
Active
Beds:
5
Baths:
5
Address:
5853 W Venetian Dr
Type:
Single Family
Subtype:
Single Family Residence
Subdivision:
Lilac Springs
Neighborhood:
Eagle – 0900
City:
Eagle
Listed Date:
May 15, 2025
State:
ID
Finished Sq Ft:
4,400
Total Sq Ft:
4,400
ZIP:
83616
Lot Size:
13,896 sqft / 0.32 acres (approx)
Year Built:
2018
Schools
School District:
West Ada School District
Elementary School:
Eagle Hills
Middle School:
Star
High School:
Eagle
Interior
Appliances
Gas Water Heater, Tank Water Heater, Dishwasher, Disposal, Microwave, Oven/ Range Built- In, Refrigerator
Cooling
Central Air
Fireplaces Total
1
Flooring
Tile
Heating
Forced Air, Natural Gas
Exterior
Construction Materials
Frame
Parking Features
Attached
Parking Spots
3
Roof
Architectural Style
Financial
HOA Fee
$388
HOA Frequency
Quarterly
Tax Year
2024
Taxes
$3,626
Map
Contact Us
Mortgage Calculator
Similar Listings Nearby
- 6200 W Centerline St
Eagle, ID$1,790,000
0.34 miles away
- 2664 N Yount Way
Eagle, ID$1,680,000
1.35 miles away
- 4980 W Braveheart St
Eagle, ID$1,649,900
0.55 miles away
- 5004 W Braveheart St
Eagle, ID$1,649,900
0.55 miles away
- 104 S Gresham Way
Eagle, ID$1,588,707
1.49 miles away
- 5029 W Braveheart St
Eagle, ID$1,579,900
0.58 miles away
Listing courtesy of Silvercreek Realty Group
 Disclaimer: All data relating to real estate for sale on this page comes from the Broker Reciprocity (BR) of the Realtor Association of Intermountain Multiple Listing Service. Detailed information about real estate listings held by brokerage firms other than Cardinal Realty of Idaho include the name of the listing broker. Information provided by IMLS is deemed reliable but not guaranteed. The Broker providing this data believes it to be correct, but advises interested parties to confirm any item before relying on it in a purchase decision. Copyright 2025. Intermountain Multiple Listing Service, Inc. All rights reserved.
Disclaimer: All data relating to real estate for sale on this page comes from the Broker Reciprocity (BR) of the Realtor Association of Intermountain Multiple Listing Service. Detailed information about real estate listings held by brokerage firms other than Cardinal Realty of Idaho include the name of the listing broker. Information provided by IMLS is deemed reliable but not guaranteed. The Broker providing this data believes it to be correct, but advises interested parties to confirm any item before relying on it in a purchase decision. Copyright 2025. Intermountain Multiple Listing Service, Inc. All rights reserved. 5853 W Venetian Dr
Eagle, ID
LIGHTBOX-IMAGES






