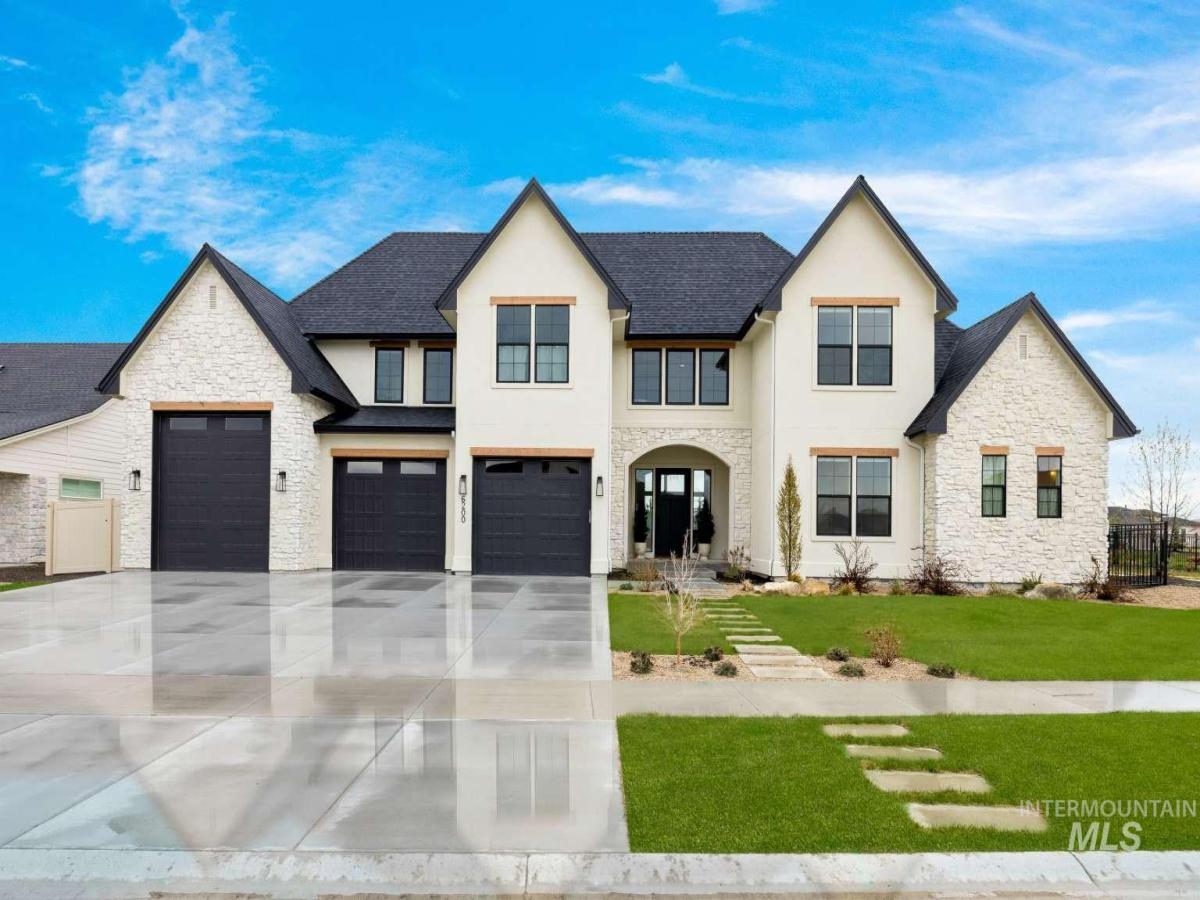This stunning Oakmont Homes custom home offers 6 beds, 3.5 baths, and striking curb appeal with stone accents and sleek dark siding. Inside, soaring ceilings and floor-to-ceiling windows fill the open-concept living space with natural light. A floor-to-ceiling stone fireplace creates a cozy centerpiece in the great room. The chef’s kitchen features an oversized quartz island, custom cabinetry, double ovens, and a 6-burner gas range. The elegant primary suite includes a spa-style bath with double vanities, a large walk-in shower, and a soaking tub. Additional highlights include a 3-car garage, wide plank hardwood floors, built-ins, and premium finishes throughout. Designed for comfort and style, this home is perfect for entertaining or relaxing. Located in a quiet, sought-after neighborhood with easy access to schools, parks, and shopping.
Listing Provided Courtesy of Homes of Idaho
Property Details
Price:
$1,680,000
MLS #:
98947435
Status:
Active
Beds:
6
Baths:
4
Address:
2664 N Yount Way
Type:
Single Family
Subtype:
Single Family Residence
Subdivision:
Park Lane Estates
Neighborhood:
Eagle – 0900
City:
Eagle
Listed Date:
May 16, 2025
State:
ID
Finished Sq Ft:
4,386
Total Sq Ft:
4,386
ZIP:
83616
Lot Size:
14,549 sqft / 0.33 acres (approx)
Year Built:
2022
Schools
School District:
West Ada School District
Elementary School:
Eagle Hills
Middle School:
Eagle Middle
High School:
Eagle
Interior
Appliances
Gas Water Heater, E N E R G Y S T A R Qualified Water Heater, Tank Water Heater, Recirculating Pump Water Heater, Dishwasher, Disposal, Double Oven, Microwave, Oven/ Range Built- In, Refrigerator, Water Softener Owned, Gas Oven, Gas Range
Cooling
Central Air
Flooring
Tile, Carpet, Engineered Wood Floors
Heating
Ceiling, Forced Air, Natural Gas, Hot Water
Exterior
Construction Materials
Brick, Concrete, Frame, Stone, Stucco, Hardi Plank Type, Circ./ Cond – Crawl Space
Parking Features
Attached, Finished Driveway
Parking Spots
3
Roof
Composition, Architectural Style
Financial
HOA Fee
$720
HOA Frequency
Annually
Tax Year
2024
Taxes
$5,049
Map
Contact Us
Mortgage Calculator
Similar Listings Nearby
- 6200 W Centerline St
Eagle, ID$1,790,000
1.50 miles away
- 1910 W Campo Ln
Eagle, ID$1,699,900
1.34 miles away
- 4980 W Braveheart St
Eagle, ID$1,649,900
0.93 miles away
- 1195 N Arrano Farms Lane
Eagle, ID$1,649,900
1.56 miles away
- 5004 W Braveheart St
Eagle, ID$1,649,900
0.93 miles away
Listing courtesy of Homes of Idaho
 Disclaimer: All data relating to real estate for sale on this page comes from the Broker Reciprocity (BR) of the Realtor Association of Intermountain Multiple Listing Service. Detailed information about real estate listings held by brokerage firms other than Cardinal Realty of Idaho include the name of the listing broker. Information provided by IMLS is deemed reliable but not guaranteed. The Broker providing this data believes it to be correct, but advises interested parties to confirm any item before relying on it in a purchase decision. Copyright 2025. Intermountain Multiple Listing Service, Inc. All rights reserved.
Disclaimer: All data relating to real estate for sale on this page comes from the Broker Reciprocity (BR) of the Realtor Association of Intermountain Multiple Listing Service. Detailed information about real estate listings held by brokerage firms other than Cardinal Realty of Idaho include the name of the listing broker. Information provided by IMLS is deemed reliable but not guaranteed. The Broker providing this data believes it to be correct, but advises interested parties to confirm any item before relying on it in a purchase decision. Copyright 2025. Intermountain Multiple Listing Service, Inc. All rights reserved. 2664 N Yount Way
Eagle, ID
LIGHTBOX-IMAGES





